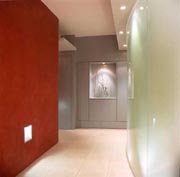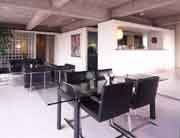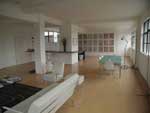 |
|
This
is an example of the adage "less is really more."
This is a truly a spectacular space - 2825 sq ft penthouse loft
located in a beautiful Victorian school building with unparalleled
space and light.
"John Pawson, eat your heart out!"
|
 |
|
This
3100 sq ft open-plan loft w/windows on three sides. Two very, very
mod bathrooms & a fantastic entry hall. Open stainless steel
kitchen – amazing. It also has a 2000 sq ft terrace, overlooking
the trains and industrial areas of Kings Cross Station. |
 |
|
Converted Victorian 1500 sq ft schoolhouse. Slick pad - glossy black original pine floorboards, imported marble kitchen worktops, sleek white gloss kitchen cupboards, endless glass, and stainless steel built in appliances juxtapose this character building with its original picture rails, mouldings, huge 3m high windows, steel beams, and capitals.
|
 |
|
2800
sq ft loft with lots of interesting features: glass blocks, fireplace,
concrete ceilings, limestone bathroom, etc. etc.
Triple aspect windows make for lots
of light and great views of Kings Cross Station and arriving/departing
trains and activity. View of BT tower.
Great designer furniture throughout.
Long terrace running length of property.
|
 |
|
OK, this is another exception...and is not a "loft" in the true sense, but what it does have is space. It is a huge converted church (6500 sq ft ) in N10, Kensal Green.
|
 |
|
This is a 2400 sq ft, open-plan loft with beautiful furnishings overlooking the canal in King's Cross.
|
| |
|
1500
sq ft, open-plan loft with uncluttered design and interesting backdrops. |
 |
|
The black loft is again available. An amazing all black location, ultra modern and very popular. |

|
|
This
1675 sq ft loft is located adjacent to King's Cross Station.
|

|
|
Ok you
say, well this is not exactly a loft…but it does have a double-height
(15’) period (18c) ballroom that is 47’ by 23’ (1100
sq ft), so I think it qualifies. This property is is in excess of
2500 sq ft. |

|
|
This
spacious 1,700 sq ft minimalist style loft is fitted to a high
standard and benefits from many sophisticated features. Located
near Old Street. Still shoots only. |
 |
|
Loft
12 is 1750 sq ft and is a real New York style “raw” warehouse
conversion with some nice designer touches. It is centrally located
in Shoreditch and offers lots of uncluttered flexibility.
|
 |
|
This
3,300 sq ft former Victorian leather factory has 20 ft ceilings,
a vast open plan space, and exceptional natural light. Its minimum
furnishings make it easy to use and very flexible. |
 |
|
Loft
15, known as The Hangar has over 3000 sq ft of open space with ceiling
heights of over 20 ft. This warehouse location is rough and ready
and can accommodate just about anything from a large set to an edgy
fashion shoot. |
 |
|
Loft
16, centrally located, near King's Cross Station, is 2000 sq ft
and has its own internal "industrial" stairwell offering
a potentially interesting backdrop especially for "edgy"
fashion photographic shoots.
There is also a 1000 sq ft terrace overlooking
the industrial/rail lines of King's Cross Station. |
 |
|
3500
sq ft of open-plan space on two levels. Fantastic kitchen, hardwood
and stainless steel floors, glass and exposed brick walls, Gallery
area with exposed wooden ceiling beams.
Winch and lifting beam for direct equipment access
to loft. Excellent access and parking for production vehicles. |
| |
|
A
1600 sq ft open-plan, South facing, riverside loft near Tower Bridge,
with views across the Thames to Butler's Wharf. |
|
|
|
An 1800 sq ft loft with
16 ft ceiling heights, huge windows, natural floors and amazing sliding
doors.
|
 |
|
1300 sq ft, open-plan loft all white with uncluttered design
and minimum furnishings.
Owned by a photographer and designed with shoots in mind.
Professional make-up area with mirror & lighting (not shown).
|

|
|
Strictly speaking, this is not a loft, but
it is a beautiful open- plan luxury flat with a architectural
features furnished in soft minimalism.
There is a beatuiful roof terrace and views of the
London Eye.
|
|
|
|
Fantastic
"bachelor pad" penthouse with pole-dancing platform and complete
wet bar. Multiple plush seating areas and outside space.
Shoes off, photo shoots only
|
| |
|
|
| |
|
|
| |
|
|